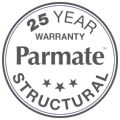Warburton Luxury Guest House
This luxury guest house in Warburton Victoria was designed as an investment property that would offer a competitive advantage in the bustling Yarra Valley holiday rental market. It was conceived as a compact, single-level property to excel in energy efficiency and require minimal maintenance.
Parmate Engineered Timber Flooring was chosen to compliment the homes low maintenance approach and to provide a beautiful contemporary aesthetic that only a real timber floor can give. It was also the ideal hard wearing solution for use by guests, with six coats of Bona scratch resistant finish pre-applied to the boards. Bona finishes are water based and completely non-toxic, as opposed to commonly used solvent based finishes which are extremely toxic and hazardous to use. This approach was consistent with the owners insistence on selection and use of environmentally friendly products and materials throughout the build.
The natural grain of Australian Species Blackbutt was selected in 14mm x 133mm x 1830mm planks, utilising the 5G-LOC interlocking jointing system. A floating installation method was used with hi-density under floor insulation to further enhance the homes excellent energy rating. No acclimatisation was needed prior to installation which sped up the process and worked well around the tight construction deadline and access requirements of other trades. An amount of overs was ordered at the same time and kept in storage on-site to allow for replacing small sections of flooring should damage occur during rental use.
The lightweight structure of the house sits cleverly on a slope to capture the landscape and create seclusion for the bedrooms, all while maximising sunlight exposure during winter. The UV exposure onto the boards was also a factor in selecting Parmate as the Bona protective finish is resistant to yellowing, unlike many other finishes. The 3.5mm top layer of Blackbutt hardwood also allows for re-sanding and re-coating if necessary.
Overall the house achieves a superb energy rating, with use of fire proof cladding on the underside of the house floor also aiding heat retention in the floor. the home is future-proofed in terms of its energy efficiency in that it already surpasses the performance levels of standard homes, and its outstanding insulation ensures warmth during winter and coolness during summer. The inclusion of UPVC double-glazed windows and bushfire-resilient materials further enhance the energy efficiency and safety of the design, with the stunning internal aesthetic and the ambiance of Parmate Engineered Flooring completing the look for a modern, energy-efficient guesthouse.
Architects:
Maxa Design: www.maxadesign.com.au
Builder:
Goycon Energy Efficient homes: goycon.com
Wally Janes Warburton:
https://www.wallyjaneswarburton.com.au




